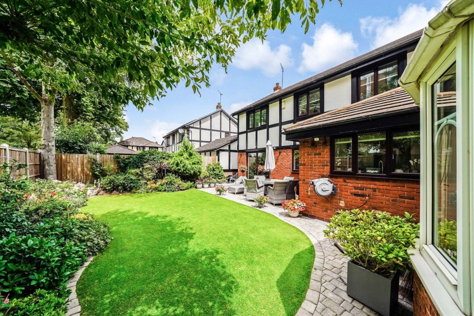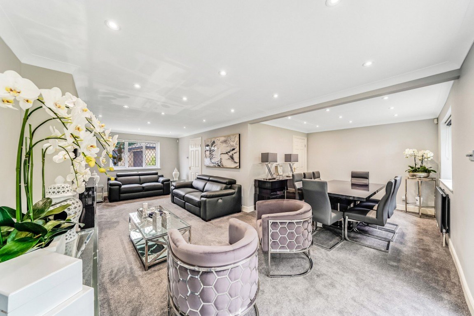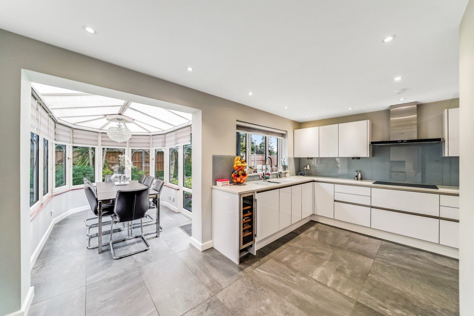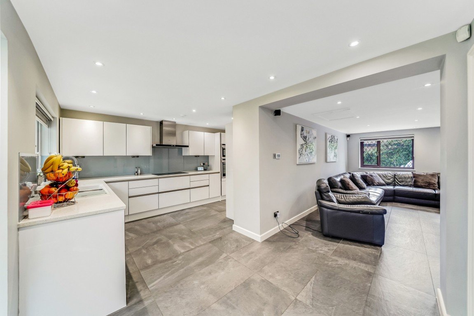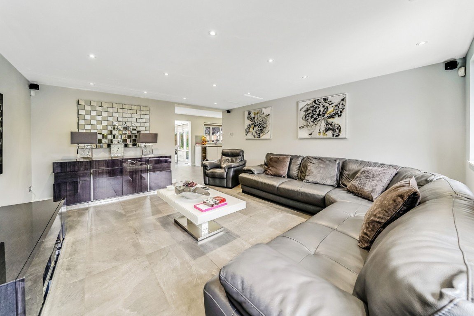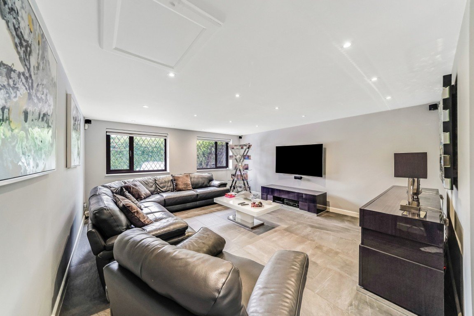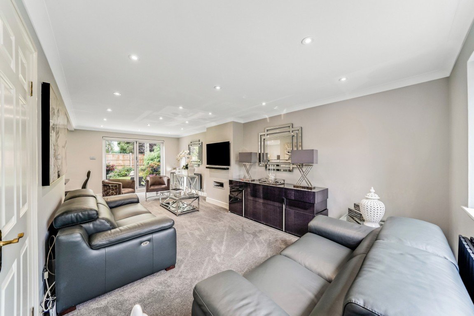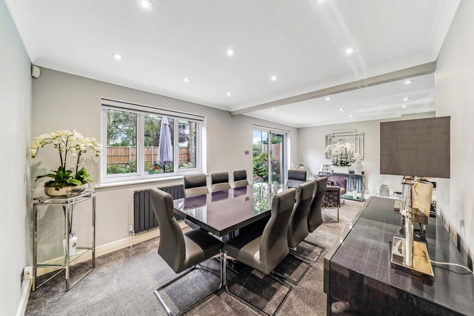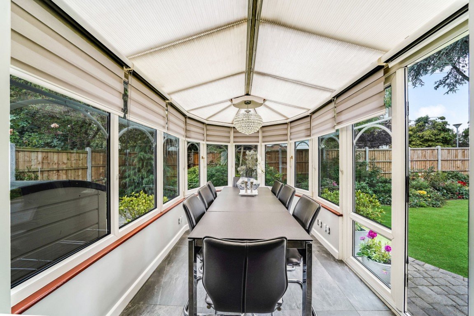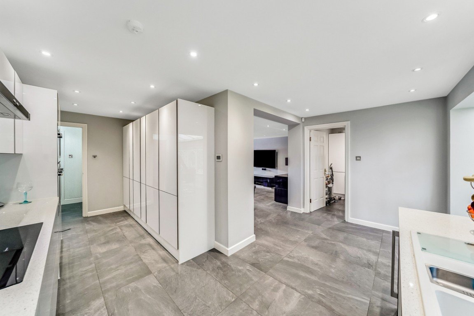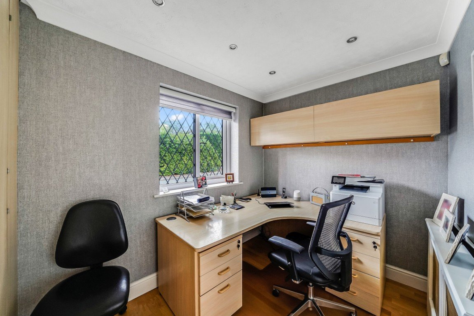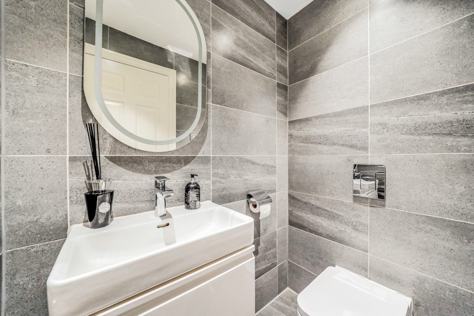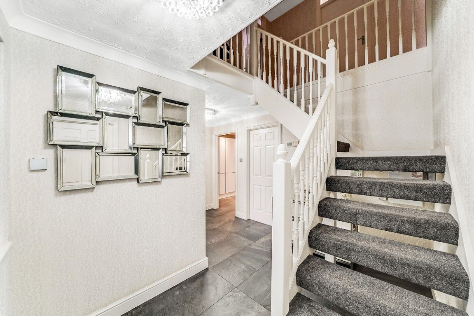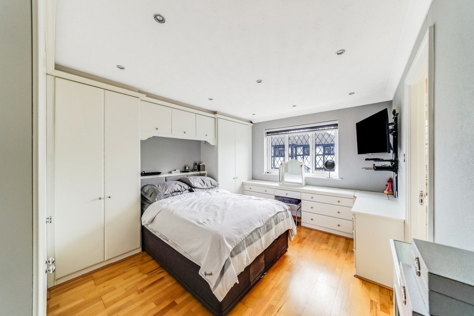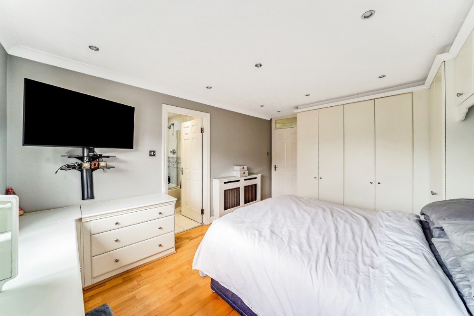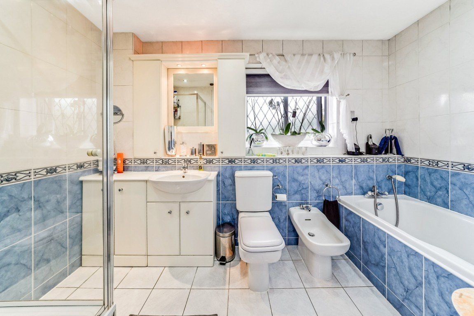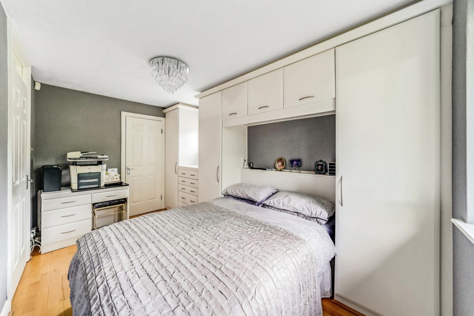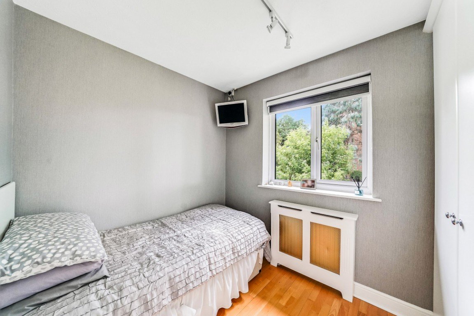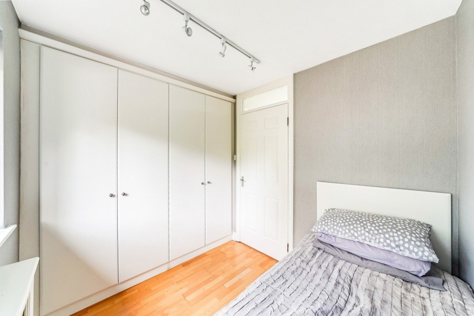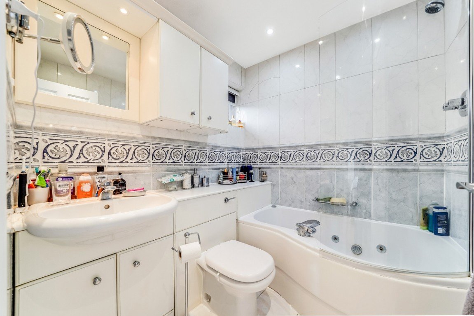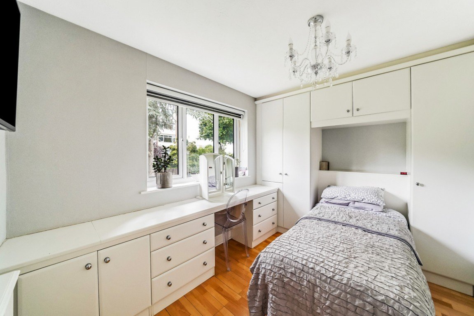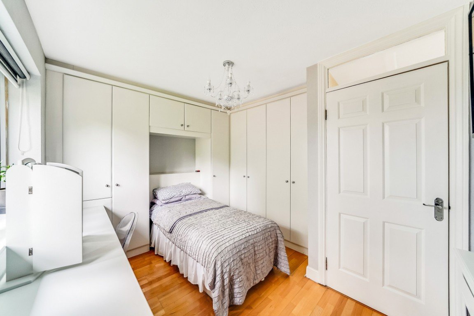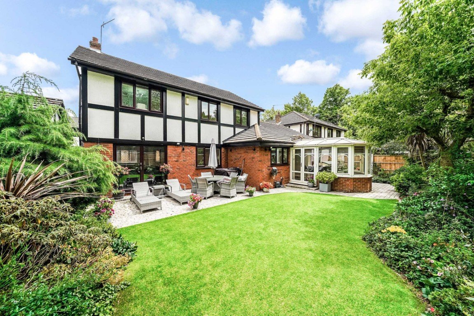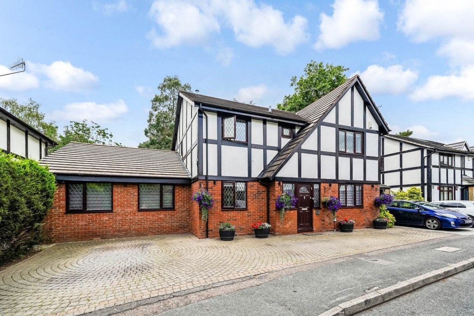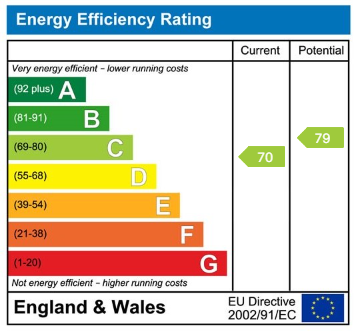Canterbury Close, Chigwell, Essex IG7
£1,250,000
Property Composition
- Detached House
- 4 Bedrooms
- 2 Bathrooms
- 3 Reception Rooms
Property Features
- Detached Four Bedroom House
- Close to Grange Hill Tube (Central Line)
- Off Street Parking up to Four Cars
- Beautifully Tended Garden
- Two bathrooms
- Fully Integrated Modern Kitchen and Orangery
- Large Formal Dining Room/Reception
- Spacious Family Reception
- Separate Study & Utility Room
- Ground Floor W/C
Property Description
A stunning four-bedroom, two-bathroom fully detached house situated extremely close to Grange Hill Tube (Central Line-32 Minutes to Liverpool Street), various amenities and offering lots of space (2043 sq. ft) and a beautiful low maintenance garden.
The property features superb family living with a fully fitted and integrated semi open plan kitchen and orangery, formal dining room/reception, very spacious family room, separate study, decent size utility room and downstairs w/c. Upstairs there are four bedrooms (master with en-suite shower) and five-piece family bathroom (bath & shower enclosure).
Excellently located within a desirable cul-de-sac and 0.6 miles of Grange Hill tube, providing access to Canary Wharf, the City and the West End, as well as Westfield Shopping Centre. You are within two miles of various shops, restaurants, coffee houses and open spaces such as Hainault Forest Country Park. You also have access to various golf clubs including Chigwell, Woolston Manor, Theydon Bois and Abridge and gyms like the David Lloyd, Virgin Active and Nuffield. There are various schools (see Key Facts for Buyers report) including nursery, primary and secondary in the area with routes to numerous motorways.
Overall, this is a great family home for entertaining and close enough to schools and facilities to offer a brilliant lifestyle.
Disclaimer - For clarification, we wish to inform prospective purchasers that we have prepared these sales particulars as a general guide. We have not carried out a survey, nor tested the services, appliances or specific fittings and any mention of such items does not imply that they are in working order. Room sizes are approximate and should not be relied upon for carpets and furnishings. Photographs are for illustration only and may depict items which are not for sale or included in the sale of the property. Any stated plot size is intended merely as a guide and has not been officially measured or verified. We have not checked the legal documents to verify the freehold/leasehold status of the property and any purchaser is advised to obtain clarification from their solicitor or surveyor. Money Laundering Regulations: Any intending purchaser will be asked to produce identification documents and we would ask for your co-operation in order that there be no delay in agreeing a sale.


